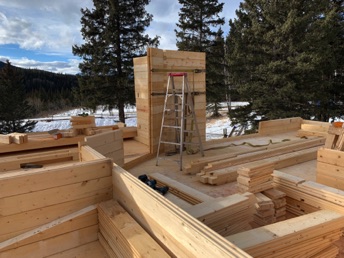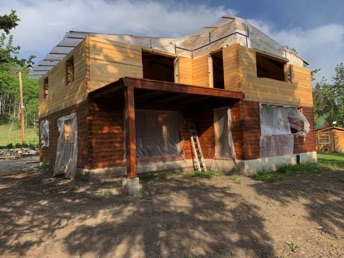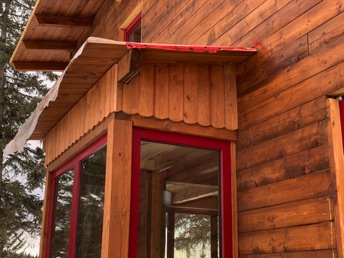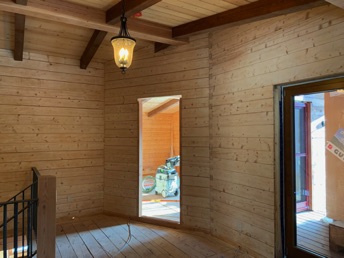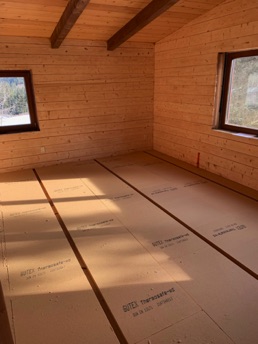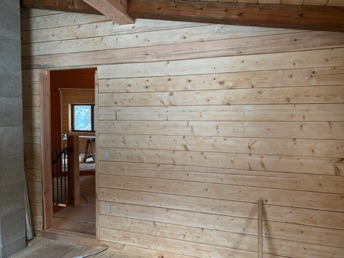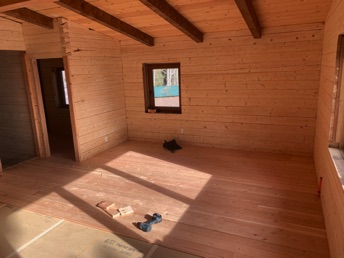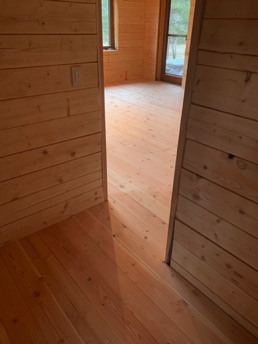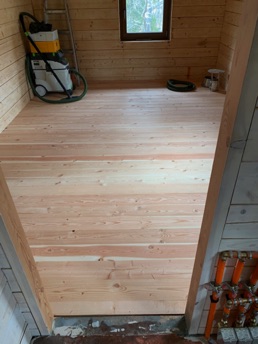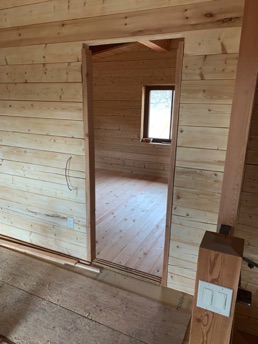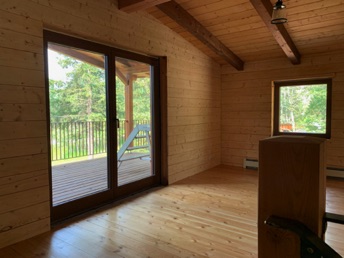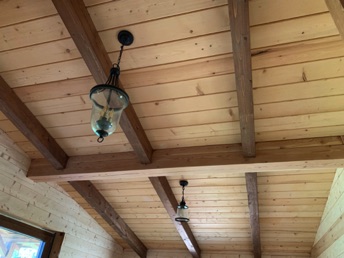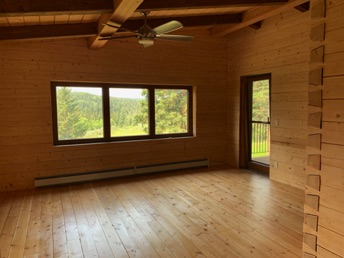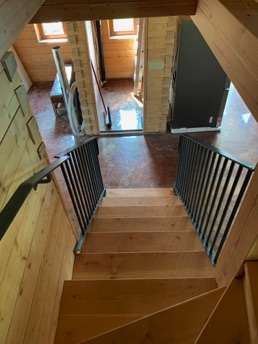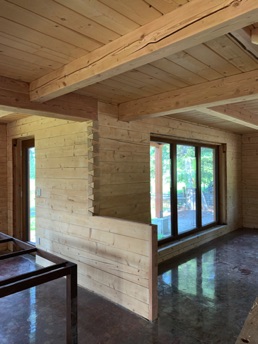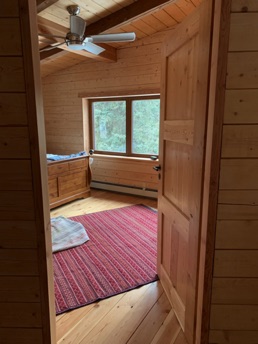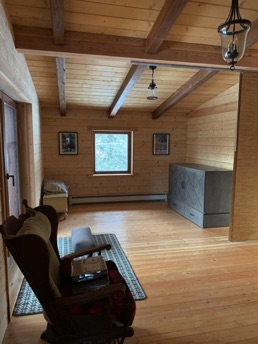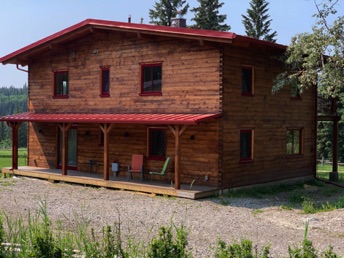
Custom home NW of Calgary, AB
This custom home is over 1,900 sqft with 2 bedrooms. It is a highly energy-efficient log home design thanks to its insulated double-log wall construction. The cavity between the two layers of 4" logs is filled with blow-in wood fibre insulation made in Germany. Compared to a log house with exterior insulation and wood siding, this construction has the advantage of being much more resistant to fire, insects and weathering due to the 4" thick exterior log wall. Combining the latest techniques in building science with traditional log home joinery, this type of insulated-wall log home construction with dovetail corners has proven itself in Europe for decades. All logs and timbers have been manufactured to precision in our own shop in Alberta.
Insulated Double-Log Custom Home
Exterior walls: 14" thick double-log wall construction with woodfibre blow-in insulation. Two layers of 4" log walls with over 6 1/4" woodfibre insulation in the centre of the wall. A high-end vapour retarder membrane installed around the inside log wall guarantees an air-tight, but vapour permeable building envelope. The total R-Value for the exterior walls is R33 in addition to substantial thermal mass.
Interior walls: 4" log walls.
Foundation: 4ft frost wall built with 14" Nexcem ICF with an R-Value of R22 below grade and R28 above grade.
Floors: Concrete floor with 6.25" of insulation underneath on main floor. Timberframe construction between main und upper floor with solid wood floor finish.
Roof: Heavy-timber construction made from BC-sourced, Douglas Fir timbers with solid wood paneling as the visible ceiling. ProClima Intesana vapour reatrder membrane, woodfibre insulation, 35mm Gutex Multiplex wood fibre panels, ventilation layer, finished off with metal roofing over plywood with a roof liner. Roof R-value: R60.
Windows and exterior doors: Custom-made solid wood windows and doors with aluminum clad by Gradwohl in Austria. The windows are triple glazed with an insulation U-value of 0.7 W/m²K and Eclaz high solar gain glass.
























